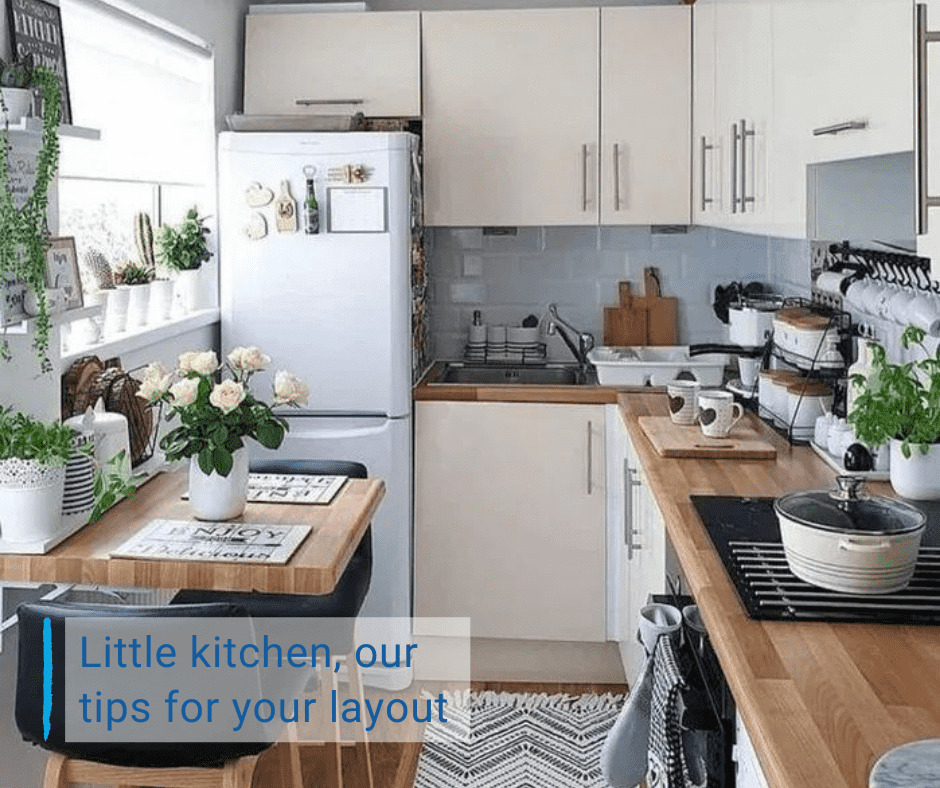The kitchen where the whole family gathers. Therefore, it witnesses plenty of moments in our lives. We all dream of a spacious kitchen, modern, and with a large storage capacity. Reality is yet slightly different, and most homes feature a small kitchen. Hence, sometimes it can be challenging to design it in a way that is ergonomic and aesthetic. To help you, here are our tips for a little kitchen.
Think out your layout
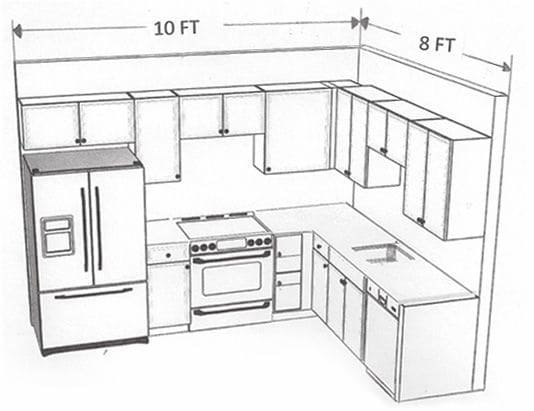
Whether your floor space is big or small, thinking out the layout is an essential stage. It is even more primordial for a small kitchen. You need to make sure that your sink, refrigerator or cabinets are easy to access. It is also necessary to have a work surface of a convenient size. Imagine you live in your kitchen and choose the best layout to optimize your work in the room. If you do so, it will have a consequent impact in the future.
Choose a colour range and stick to it
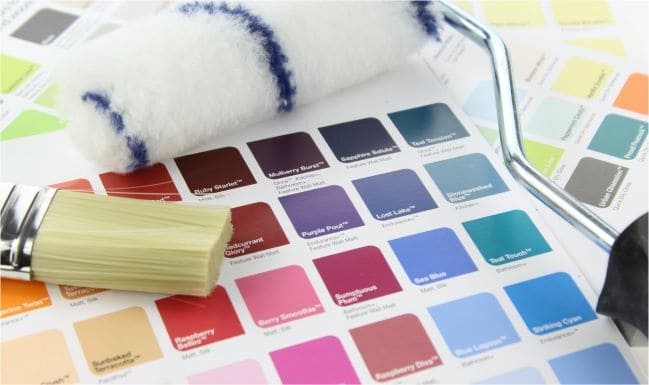
Right from the beginning, choose a range of colours and keep it consistent with the shades. Too many colours gives the feeling of an overloaded space. On the opposite, keeping the same shades will make your space look spacious and convivial.
Be groundbreaking
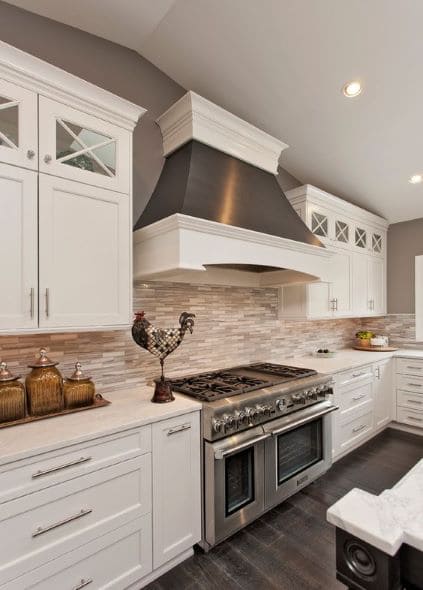
In a small area, the organisation is the key. Nevertheless, adding too much storage overloads the room. It is then a good idea to separate it with some items. You can have this result by putting the hood in the middle as in the picture. You could also use shelves for the same outcome. If you are not a big fan of shelves, you could use glass covers to break this evenness. This little change would have a significant impact on the overall atmosphere.
Choose the illumination wisely
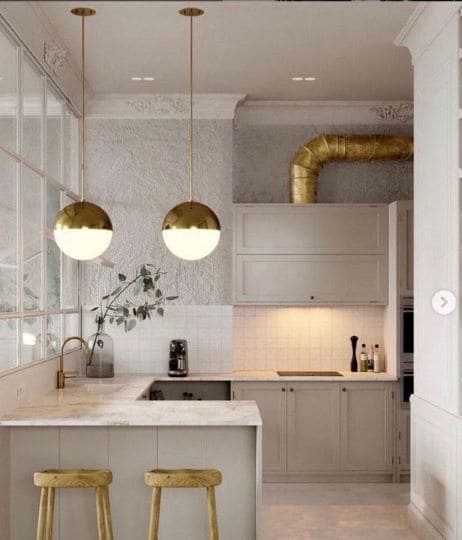
If your kitchen is small, it is even essential to choose the lighting carefully. In fact, lights will play a crucial role in whether the atmosphere of the room feels big or claustrophobic. Whatever technique you use to make your space look bigger, a bad brightness can rune everything. You could then add some hanging lamps above your working surface, table, or sink.
The addition of wall lights above the shelves or windows can be a solution as well. Keep in mind that the brightness of the room will influence the size perception.
Add accessories
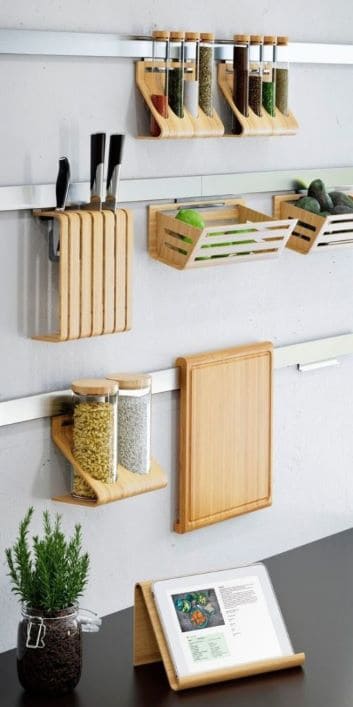
In a small kitchen, even the small items on the work surface need to have practical use. First, make sure to put away all items you do not use daily. The least you stuff up, the bigger is your space. Also, a small kitchen is synonymous to small appliances. There are plenty of items that are well thought out and can serve many uses. For example, a chopping board with hidden storage.
Conclusion
Having a small kitchen does not mean that you should have little creativity. From the furniture to the accessories, think smart to optimise your kitchen and make you feel at ease. Emphasis on every detail, as each element will play an important role to increase the size of your kitchen.
Now it is your turn to share with us your tips. Feel free to leave a comment foryour small kitchen ideas.

