A Jack and Jill bathroom is a bathroom that is being shared between two bedrooms and accessible by two doors. This layout is especially suitable for families with siblings, giving them direct access to the room while also having some privacy. In addition to the added convenience, Jack and Jill baths can help increase the value of your home or apartment as it reduces the amount of floor space your restrooms take, allowing for larger rooms.
Here is everything you need to know about a Jack and Jill bathroom and how to organize yours!
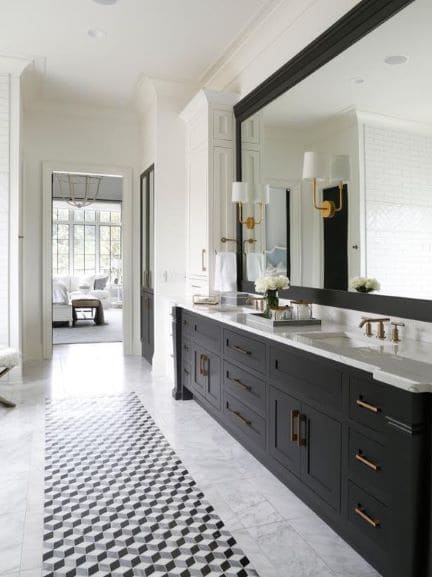
Jack and Jill Bathroom Access
A Jack and Jill bathrooms feature two doors and two light switches, each of them linking to a bedroom. Both doors have a lock to ensure the privacy of the users.
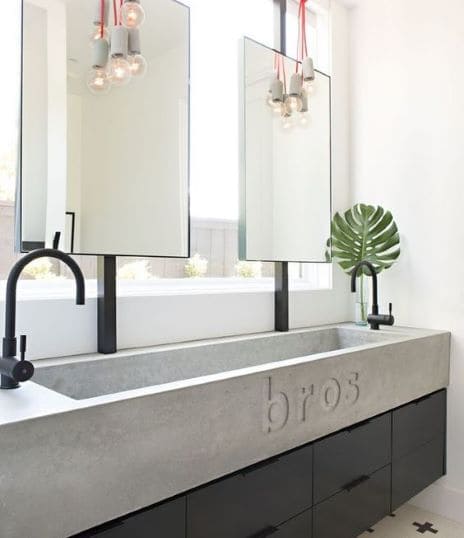
Washbasins
The ideal Jack and Jill bathroom features two washbasins, 2 cabinets, and 2 vanities. Moreover, The mirror can be covered by one large or two framed mirrors. Finally, rugs would be perfect in front of each basin.
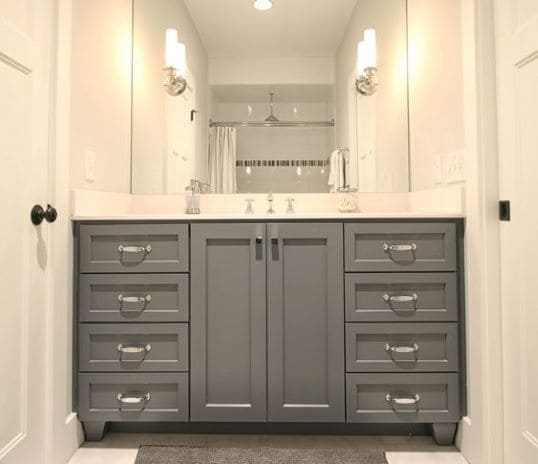
Lighting
It is important to illuminate both washbasins. Whether there are one or two lights in the room, 2 switches will be needed next to each door.
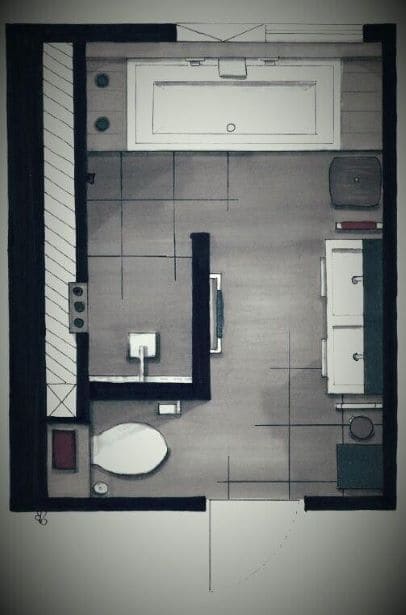
Jack and Jill toilet area
A half wall is a great solution for added privacy of users if there is no space for an individual toilet room. However, if there is indeed enough room, the toilet area should feature a lock on the door.
Bath and shower
A bathtub with overhead shower or shower cabins are suitable layouts for Jack and Jill bathrooms. Unlike with washbasins, there is only a need for one area for the bath or shower. Moreover, two separate towel hangers fixed next to the bath or shower will give your space the perfect finishing touch. Inside the shower, two shelves can be installed for maximum functionality.
What is your opinion on Jack and Jill bathrooms? Let us know in the comments!

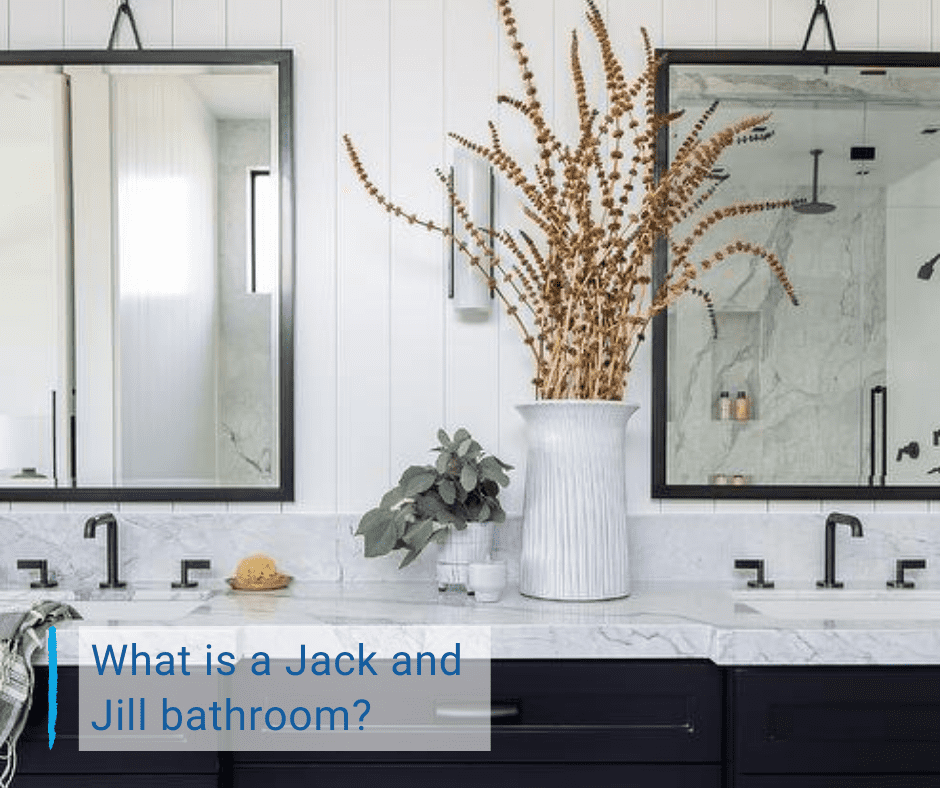
https://waterfallmagazine.com
This is really interesting, You’re a very skilled
blogger. I’ve joined your feed and look forward to seeking
more of your fantastic post. Also, I have shared your web site in my social networks!