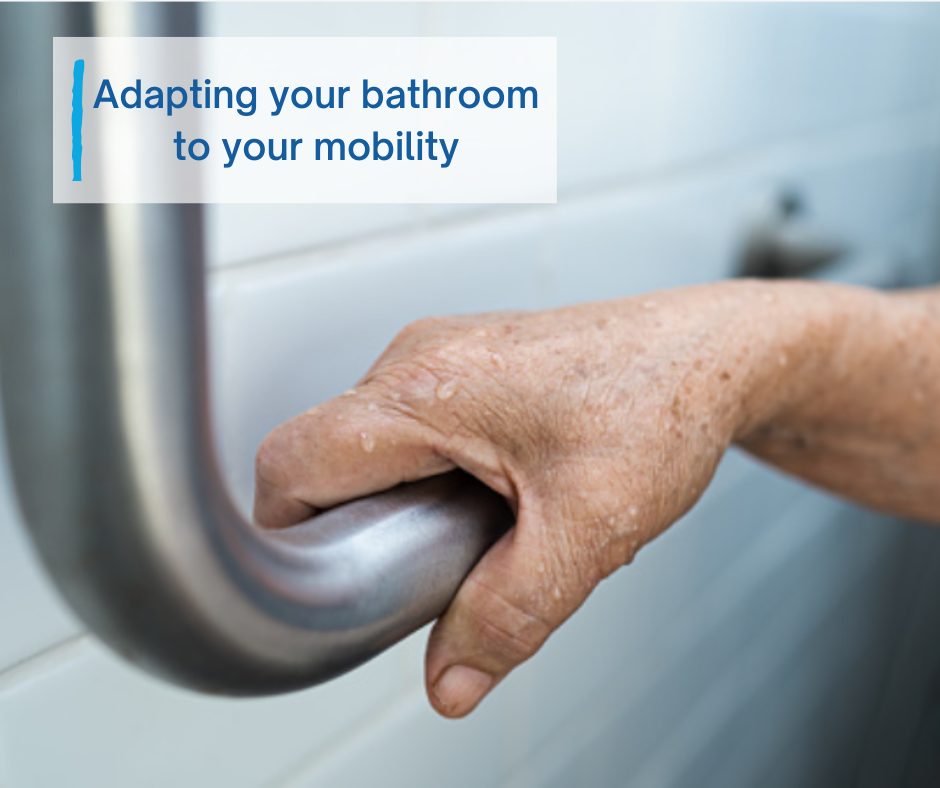While the bathroom is an essential space for relaxation, it can sometimes become a very slippery place. With age or disability, it is sometimes necessary to adapt your bathroom to your mobility. Here we present you with various products and practices that will allow you to reconcile with your PRM bathroom. Don’t worry, we’ll show you options for every taste and every budget.

Norms regarding a PRM bathroom
The priority when designing a PRM bathroom is to check that the person will be able to move around in the bathroom. In the middle of the room, leave a space of 1.5m, in order to simplify the passage of a wheelchair. The door should be at least 90cm wide, the best being 1 metre.
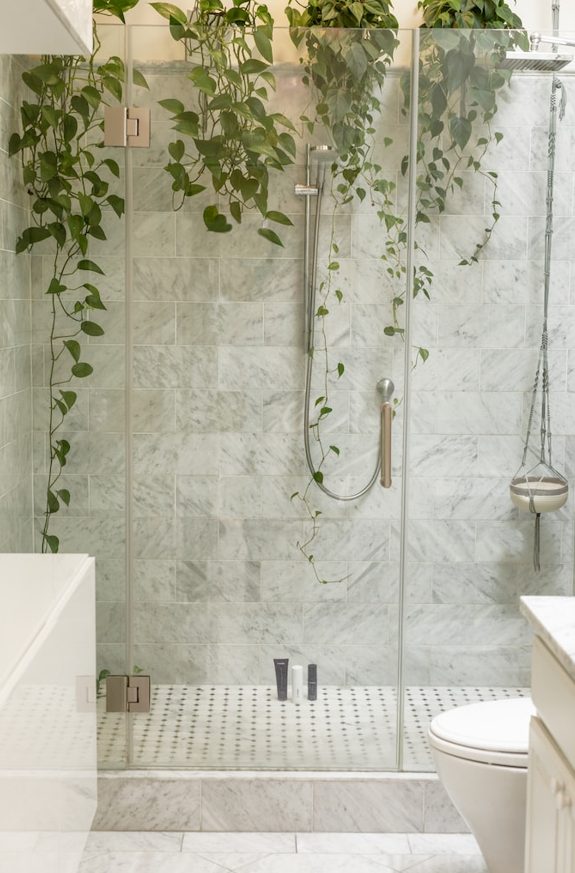
You can ensure the safety of your floor with anti-slip coverings, such as PVC tiles, small-tile mosaics, parquet flooring, etc. If you cannot install one, you can install an anti-slip floor mat, which you can fix to the floor with special adhesives. There are also anti-slip varnishes and paints that can be applied to your floor. Be aware, however, that this type of treatment may require regular maintenance and may be a little expensive.
Showers
The shower in your bathroom should be accessible and have sufficient clearance for a wheelchair. The shower space should be 120×90 cm. We recommend Italian-style showers, which are level and allow easy passage for people with reduced mobility. They can accommodate wheelchairs and are therefore effective in preventing falls. For the floor, we recommend a shower tray with a non-slip surface.

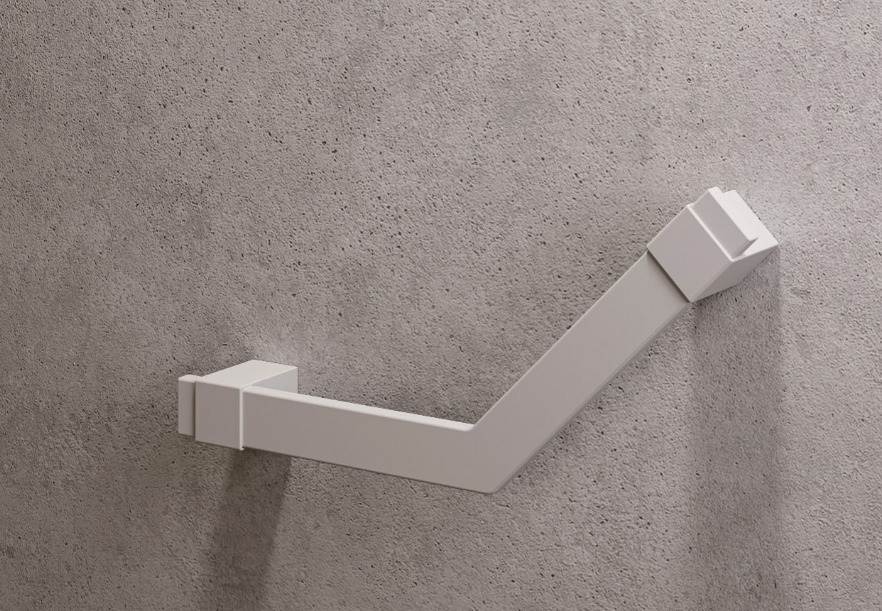
It is also essential to install a retractable seat on the side of the shower. One or several shower rails are also necessary to ensure optimum balance in the shower. It is necessary to place your thermostatic mixer at a height of about 1.30m, to simplify its access.
Bathtubs
If your bathroom already has a bathtub and it is impossible for you to change it, it is important to ensure maximum safety. Once again, it is recommended that you install grab bars and a non-slip mat at the entrance and inside of your bath.
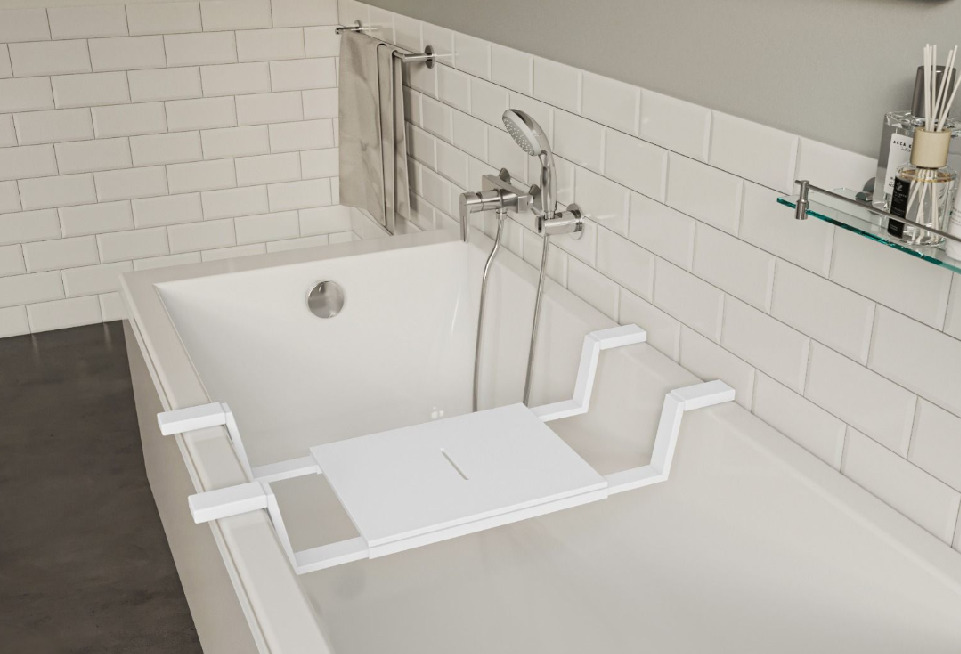
Steps can also be installed to help with the installation, for example with non-slip stools. We also recommend the use of a bath seat or bath board if it is difficult to sit in the bath.
In addition, if you have the possibility, you can install a bathtub adapted for disabled persoms. One possible solution is the walk-in bath. The watertight side door means that you do not have to step over the edge of the bath. You only have to climb a small step to get in, which reduces the risk of falling.

Washbasins
The standards for disabled persons washbasins are quite strict. Indeed, they must allow access not only to the washbasin, but also to the accessories surrounding it. These accessories include taps, mirrors, soap dispensers, hand dryers and towel rails.
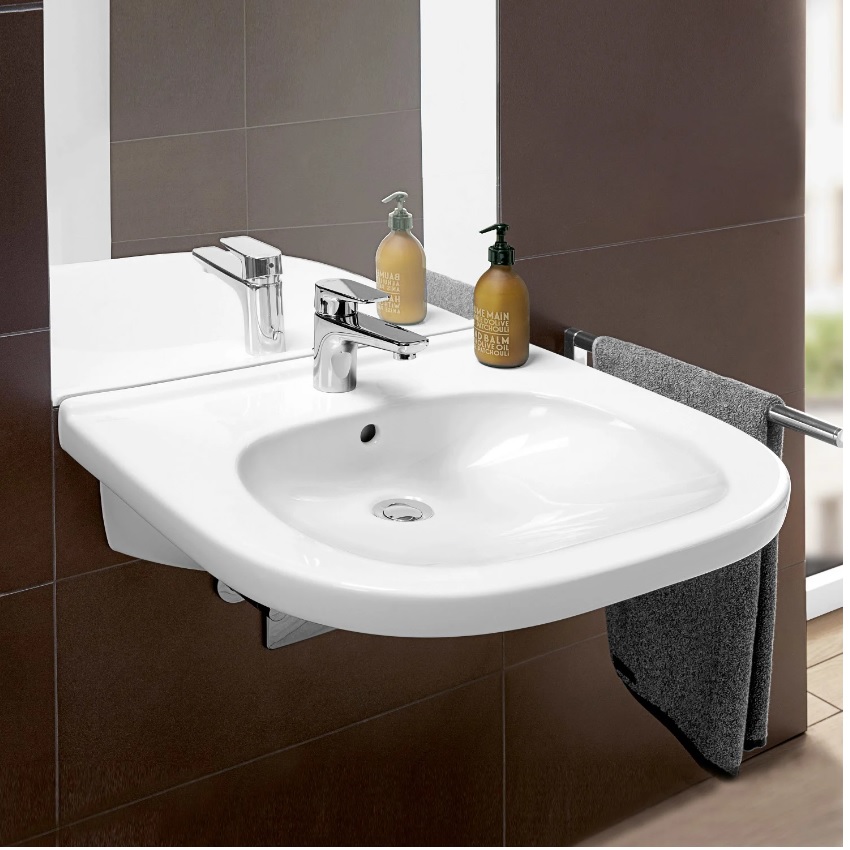
These facilities should be positioned so that they can be used either standing or seated, i.e. at a height of between 90 and 130cm from the floor. The washbasin should have a space of about 70cm under the basin to allow a wheelchair to pass through.

